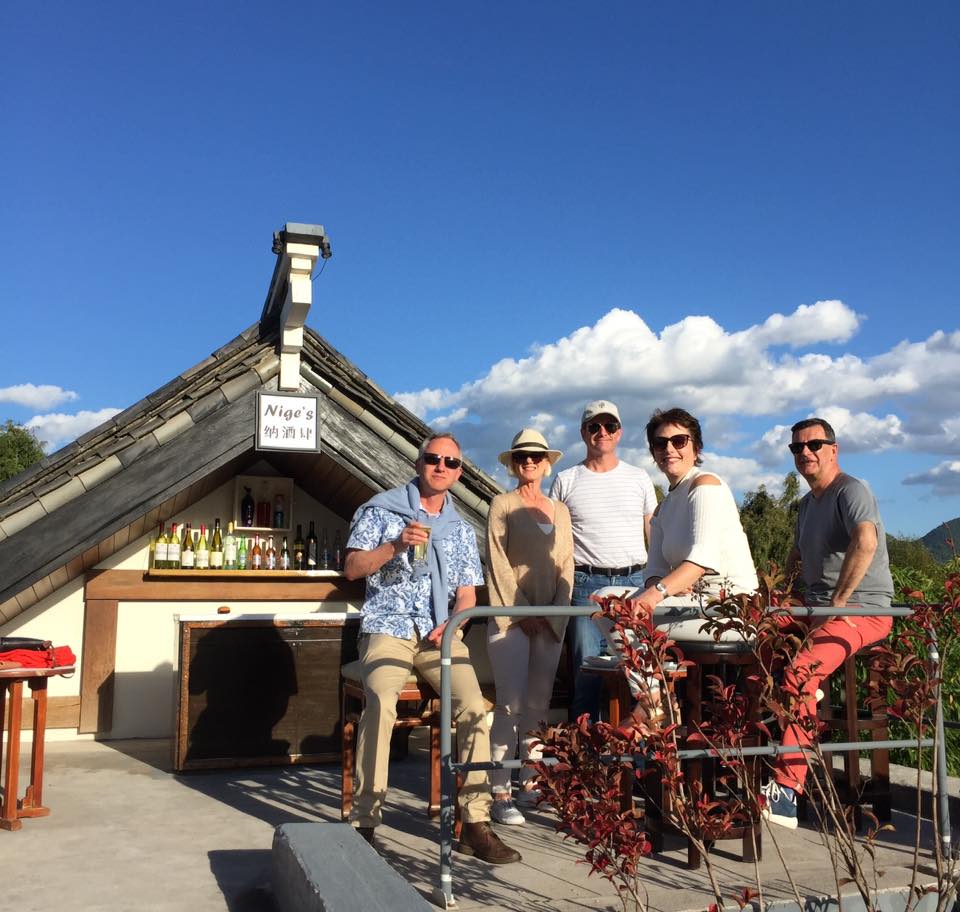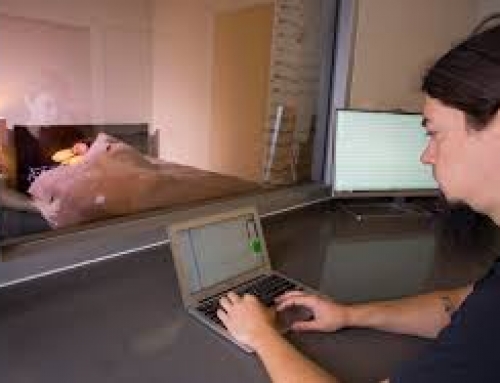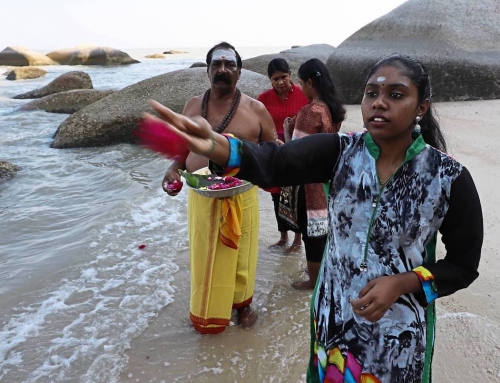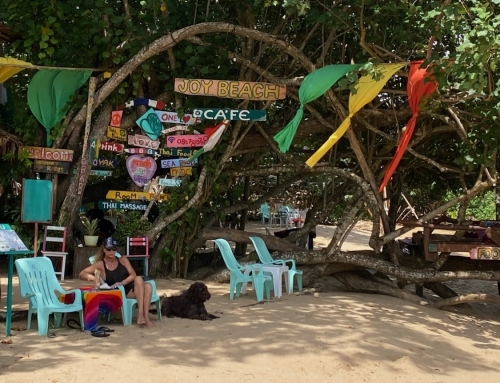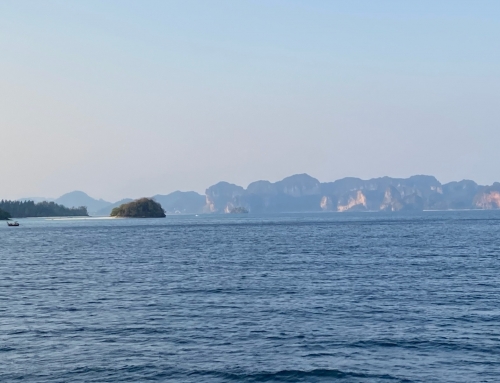This is a story about a bar.
No ordinary bar mind you, this is about ‘Nige’s rooftop bar’.
I was general manager of the Banyan Tree Lijiang, Yunnan Province in China, from 2015 until 2018. I was fortunate to be able to live on the property. After residing temporarily in two or three different hotel rooms, I eventually moved into a magnificent villa, number 118, which came to be my home due to the presence of a ghost… That is another story.
This garden villa was set on a 300 m² footprint, which was an advantage because of my dog Lucy. It was a single-storey villa with wonderful landscaping and an empty swimming pool. Empty due to the fact the plumbing was so poorly constructed, every time it was filled with water, within half a day, it lost more than a metre to leakage. I eventually turned it into a fishpond. But that, also, is another story.
Villa 118 had a courtyard and was situated at the edge of the property, surrounded by amazing scenery. The views were somewhat obscured by trees and bamboo hedges that grew around the perimeter. I also noticed that it had a large area of flat roof. One day I was sitting in the garden reflecting on what the view would be like from that flat roof when a crazy idea came to me.
 I borrowed a ladder from engineering and went up to have a look. The views I witnessed were nothing short of amazing. A 360° panoramic view of the entire Lijiang valley which included the majestic 5,500m Jade Dragon Snow Mountain. That was it, I could not let this space go to waste.
I borrowed a ladder from engineering and went up to have a look. The views I witnessed were nothing short of amazing. A 360° panoramic view of the entire Lijiang valley which included the majestic 5,500m Jade Dragon Snow Mountain. That was it, I could not let this space go to waste.
Initially I thought about just ‘borrowing’ a ladder and finding a spare chair or two and a table so I could climb up there and have a drink in the afternoon from time to time. But then it dawned on me that as an entertainment area, it would be fantastic. I started to hatch a grand plan.
 The first thing I would need was a sturdy and permanent staircase or ladder. I have always been a bit of a handyman so I set about designing something using materials which I knew were readily available in the engineering stockpile down at the hotel workshops. I was careful to identify items that were pretty much useless to anybody else and would not be missed or required for some other purpose. Then I got out my pen and paper…
The first thing I would need was a sturdy and permanent staircase or ladder. I have always been a bit of a handyman so I set about designing something using materials which I knew were readily available in the engineering stockpile down at the hotel workshops. I was careful to identify items that were pretty much useless to anybody else and would not be missed or required for some other purpose. Then I got out my pen and paper…
 From the very outset it was most important that I should do this entire project on my own, unassisted by anyone from the hotel. I didn’t want to be accused later of using hotel resources for my own benefit. You have to deal with Sh*t like that when you live in hotels… I therefore carefully planned what I could and couldn’t do and established what was within my skill set and what clearly was not. I figured out I could pretty much do everything I wanted to myself. That little epiphany was accompanied by a moment of great satisfaction.
From the very outset it was most important that I should do this entire project on my own, unassisted by anyone from the hotel. I didn’t want to be accused later of using hotel resources for my own benefit. You have to deal with Sh*t like that when you live in hotels… I therefore carefully planned what I could and couldn’t do and established what was within my skill set and what clearly was not. I figured out I could pretty much do everything I wanted to myself. That little epiphany was accompanied by a moment of great satisfaction.
The ladder needed to be wide enough to be comfortable and steep enough not to take up too much horizontal space. It also occurred to me that the location in which I wanted to place it would require solid footings. Problem. I had never worked with concrete before. A little bit of research on Google and some creativity convinced me this would not be a challenge. Tick. I then set about identifying the materials and the tools I would need.
 Being a hotel, we had pretty much everything I needed in our engineering workshop. I have to say my engineering team was rather surprised when I turned up one day at their workshops and started marking out and cutting timber. But, being the general manager, and thinking I was just a crazy foreigner, they didn’t ask what I was doing. I had already shown my engineering team, and in particular the carpenter, that I was more than capable, since I had recently completed the construction of a multi box, interlocking set of display shelves for my lounge room. I needed that to house all the ornaments I had collected during my hotel travels over the years.
Being a hotel, we had pretty much everything I needed in our engineering workshop. I have to say my engineering team was rather surprised when I turned up one day at their workshops and started marking out and cutting timber. But, being the general manager, and thinking I was just a crazy foreigner, they didn’t ask what I was doing. I had already shown my engineering team, and in particular the carpenter, that I was more than capable, since I had recently completed the construction of a multi box, interlocking set of display shelves for my lounge room. I needed that to house all the ornaments I had collected during my hotel travels over the years.
 With a little cooperation from my purchasing manager, I bought some ‘disabled person friendly’ shower rails which made perfect handrails for the ladder. To hold the thing together, I managed to find some meter long threaded bolts which would work very well as stabilisers, holding the sides of the ladder in place. Once I had dug, set and cured the concrete footings, the actual ladder construction was remarkably easy.
With a little cooperation from my purchasing manager, I bought some ‘disabled person friendly’ shower rails which made perfect handrails for the ladder. To hold the thing together, I managed to find some meter long threaded bolts which would work very well as stabilisers, holding the sides of the ladder in place. Once I had dug, set and cured the concrete footings, the actual ladder construction was remarkably easy.
Using a circular saw, a chisel with some careful protractor measurements, I was able to create a series of tongue and groove steps which were very sturdy. (Well done Nige!) All I needed then was some safety rails at the top and we were off.
My engineering manager dropped by the villa to see what I was up to, but when he saw what was afoot he shook his head and walked off. I think he decided just to let me get on with it.
Once the stairs were in place and secured with metal straps and dyna bolts, I began to identify furniture I could use to turn the space into some kind of hospitality area. In the furniture graveyard down at engineering (yes, large resorts always have one of those…) I found several chairs and stools that required only minor repairs before they would be useful. I knew they had been there a long time and would probably remain there forever unless I did something with them. No one would notice if they were gone… (right?)
There was also a derelict building next to the hotel site which used to house a dormitory before it was partly demolished. There I found an abandoned and somewhat broken sideboard in one room. I drove my four-wheel-drive into the car park, managed to get the sideboard onto the roof and took it back to my villa. After a day or two of tender loving care I had the framework necessary for my bar counter. I was also able to convert some rather tall and fairly small side tables into three barstools. In the same building I had found some thick rubber sponge and worn out canvas car covers for the cushions. What a treasure trove!
I was also able to convert some rather tall and fairly small side tables into three barstools. In the same building I had found some thick rubber sponge and worn out canvas car covers for the cushions. What a treasure trove!
Now I needed to design the cabinet work. I had already ordered a small mini bar fridge online and had an idea of the glassware I wanted to keep in the bar. A chat with the low voltage electrical engineer directed me to a room full of broken CD players in the electrical storeroom, all of which had an auxiliary function that worked perfectly with my iPhone. I now had a sound system.
So, we just needed a couple of extra shelves, a small wall mounted cabinet, and I was done. The removal of some obsolete floodlights and a few licks of paint made the area presentable.
The above work took place over several weeks, typically with me working on Saturdays and Sundays. Eventually I had everything I needed including a large umbrella I had ordered online. But there remained one big problem. The roof was 3 1/2 m above ground and there were no railings or safety walls to stop people falling off. This was obviously going to be a problem.
 I had another idea. Anyone who has ever worked as a casual functions waiter in a hotel knows that large banquet furniture is usually accompanied by oversize transportation/storage trolleys, which, most of the time, are never used by the staff. Due to the weight of the furniture, these trolleys have long and very sturdy metal rails to keep everything in place.
I had another idea. Anyone who has ever worked as a casual functions waiter in a hotel knows that large banquet furniture is usually accompanied by oversize transportation/storage trolleys, which, most of the time, are never used by the staff. Due to the weight of the furniture, these trolleys have long and very sturdy metal rails to keep everything in place.
Sure enough, our hotel was no different. I found three such abandoned trolleys rusting out behind the engineering workshop. But in order to adapt them to the rooftop and create a stable rail, they would require metal footings. I had no idea how to weld metal.
The look of joy and enthusiasm on the face of my duty engineer when I asked him to assist me was absolutely classic. Problem solved. After a couple of coats of paint and some careful touch ups, I had my balcony security rails.
 Bar completed. Well, except for some LED lighting and large pot plants which came later…
Bar completed. Well, except for some LED lighting and large pot plants which came later…
If you are still interested, in part two I’ll tell the tale of the locals, expats, best friends, family, rich and famous who visited Nige’s bar, how it got it’s Chinese name and how I nearly fell off the roof…
More to follow.
